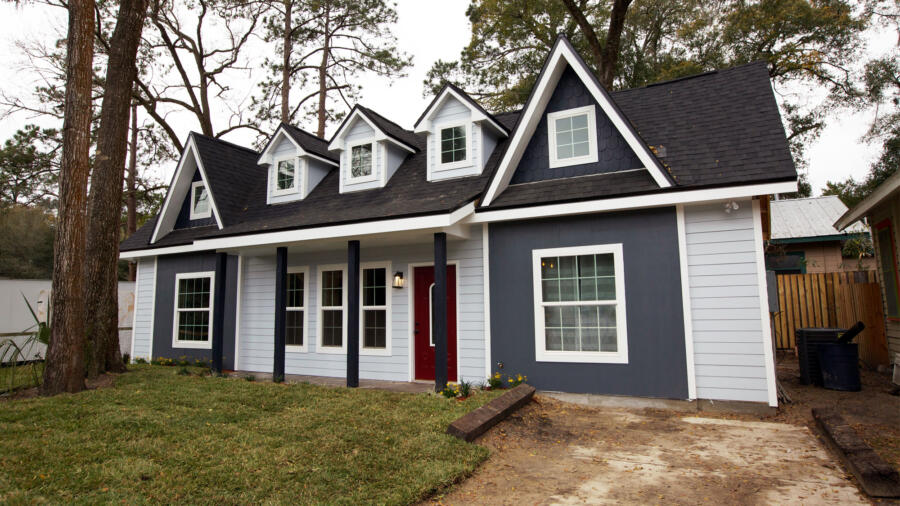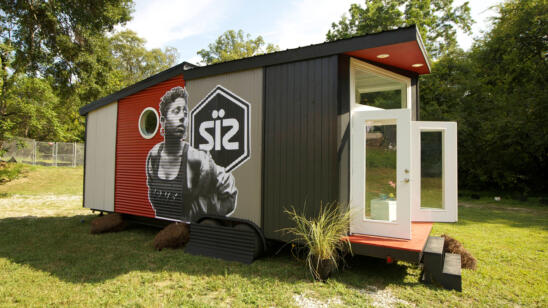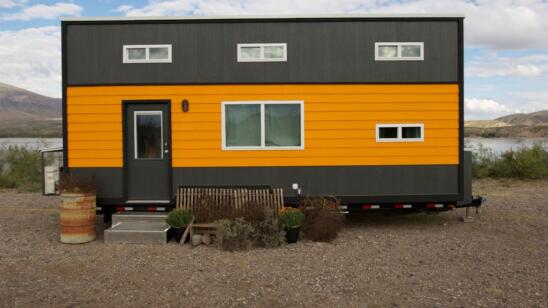Danny and Lonie have downgraded from 3,000 to 1,000 square feet and now they’re going to simplify even more to a 600-square-foot tiny house.
As owners of two salon/spas, two insurance agencies and a property company, these guys are extremely busy, and a big house to maintain was the last thing they wanted to come home to.
Danny was the one who pushed to build tiny and believed less upkeep would be more beneficial in the long run. “Building smaller would give us more time to focus on our businesses,” he explained.
Their ultimate goal is to have multiple tiny homes in their favorite cities. A tiny house is just one way of helping them embrace a more mobile lifestyle.
Lonie, however, was concerned about the change and needed a lot of convincing to downgrade again. “Yeah, I’m worried about it,” he admitted. “I feel like everything we have now is valuable and we don’t really want to get rid of it.”
Fortunately, the two did agree that John and Zack would be able to help them adjust to tiny living by building a space that would reflect their style and have all of the amenities the couple needed.
Necessary elements of their tiny home:
- A sitting/standing hidden office desk
- Space for a king-sized bed
- Outdoor entertainment space for their “brunch bunch”
- Victorian style exterior
- Modern, clean, minimal interior
Take a look at the Tiny Victorian results:
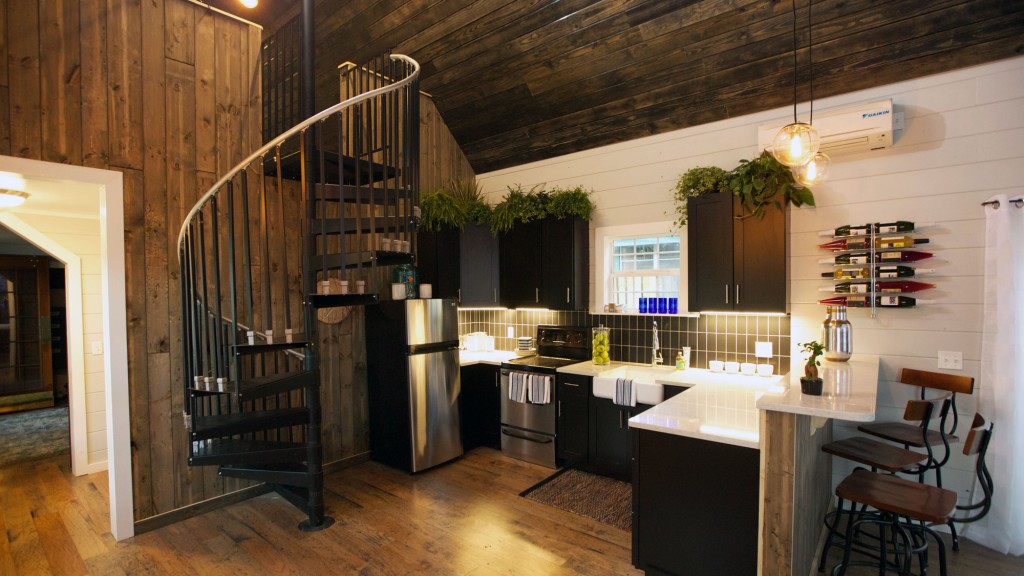
The spacious kitchen features a farmhouse sink and plenty of counter space.
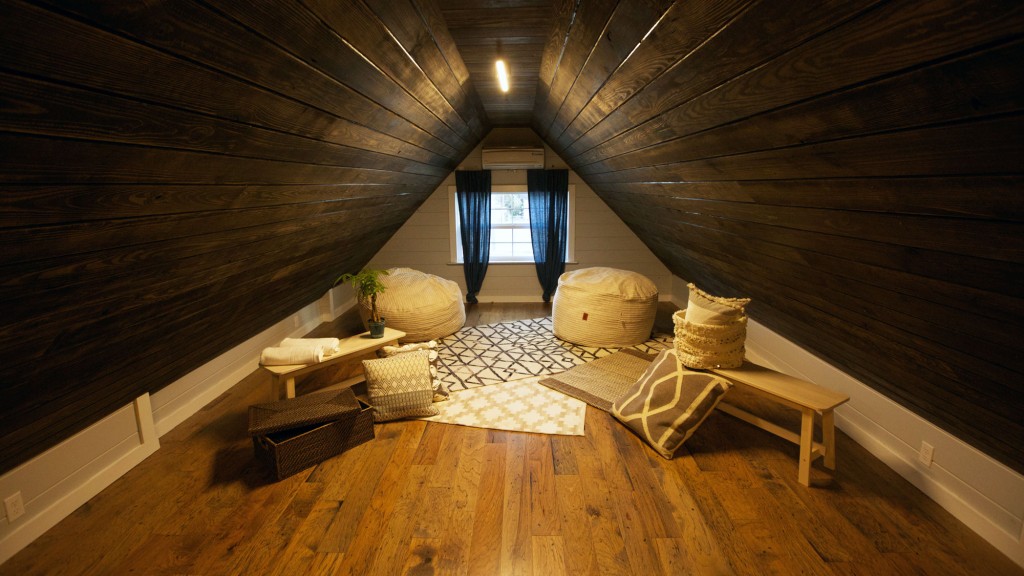
The multi-purpose loft can be used for entertaining, guest lodging and extra office space.
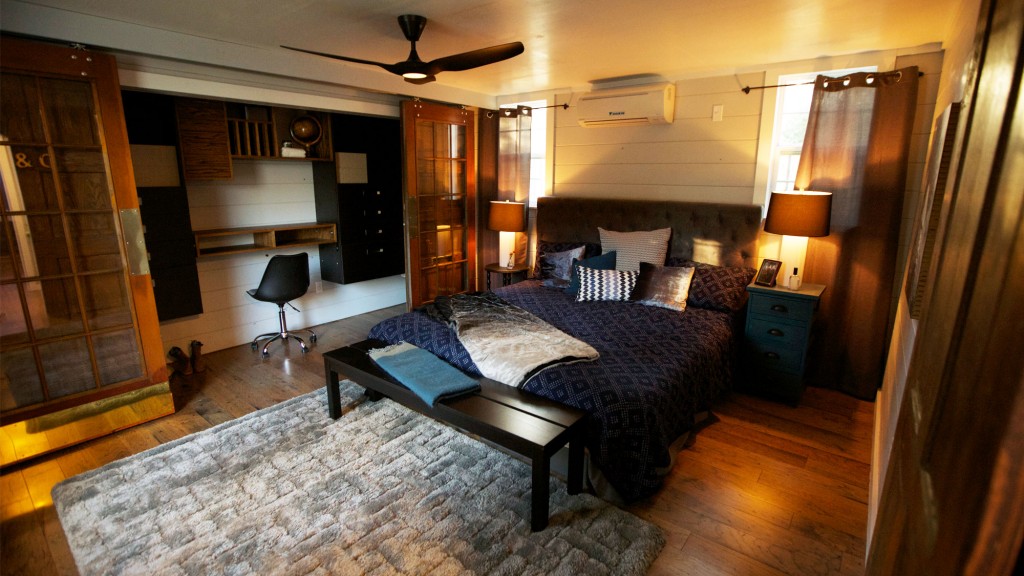
The bedroom is big enough for a king-size bed and custom closet organization with a sitting/standing desk.
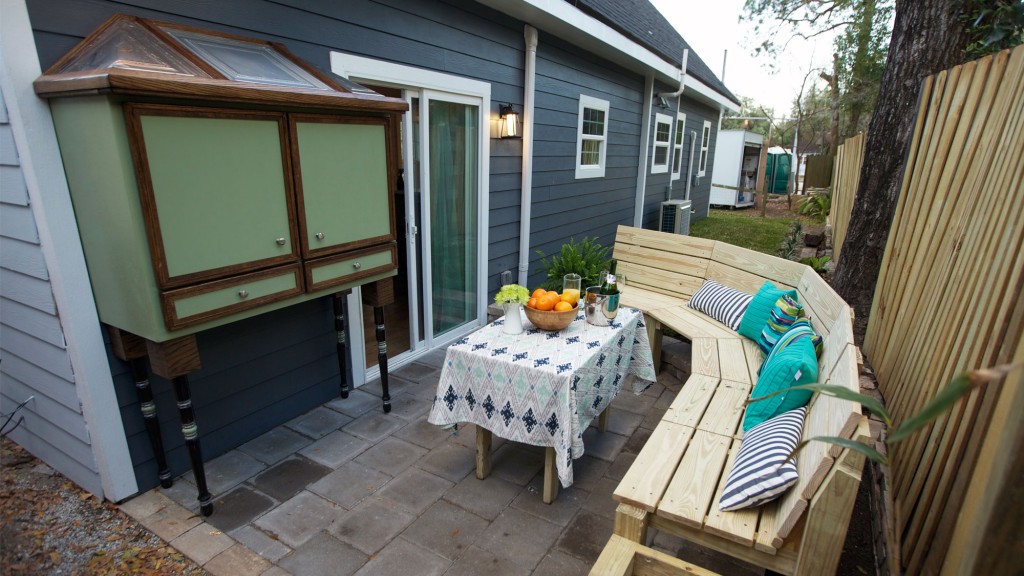
The outdoor patio features a mimosa bar and custom bench seating. The last seat of the bench transforms into a table, a Zack Giffin special surprise.
Check out more of the Tiny Victorian full episode and get inspiration for tiny living on Saturdays at 9/8c!
