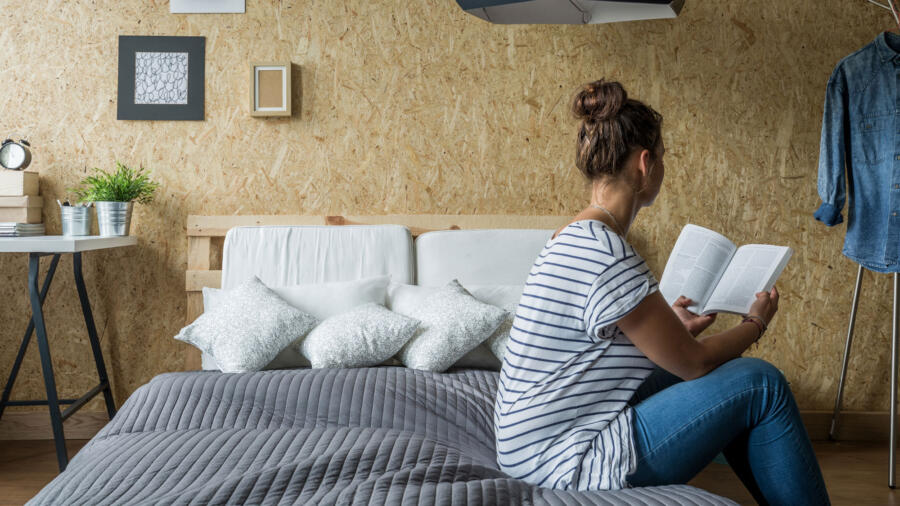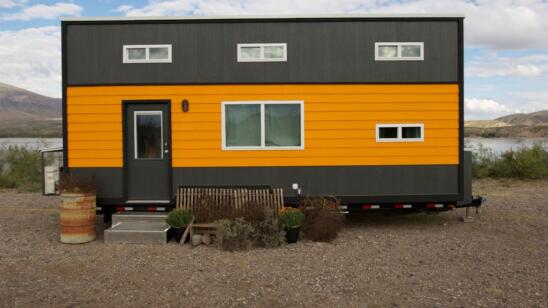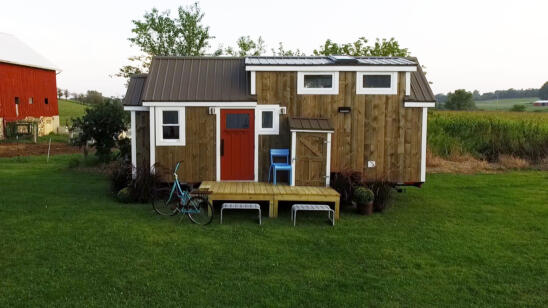Everyone knows how vital a good night’s sleep is—but in a tiny house, just the thought of a space-hogging mattress can induce a sense of claustrophobia. But when they’re done right, even the smallest bedrooms can feel like retreats. From lofted spaces to pop-up sleeping quarters, these 10 bedrooms combine beautiful, restful touches with smart, space-saving features that maximize every square inch.
Plus-Sized Family Bedroom
Proof that micro living isn’t just for singles: Zach and John of Tiny House Nation designed this little house for a family of 7 — yes, 7. To accommodate three of the children, the duo created these elevated sleeping quarters, complete with an impressive lineup of under-bed drawers and a shelving unit against another wall for holding toys and knickknacks.
The Vista Series Bedroom
The Vista series of tiny homes are aptly named—the designers use every possible opportunity to bring the surrounding landscape in. Windows on three sides of the bedroom blur the indoor-outdoor boundaries. But with the press of a button, a TV pops out of the wall, turning the bedroom into a cozy spot to watch a movie.
The Arched Entry Bedroom
An arched entry makes this bedroom feel like a magical hiding place, creating a sense of whimsy that also plays out in the pastel walls, linens and pendants along the wall. But the wall serves a practical purpose too, providing storage and visually setting the room off from the rest of the house.
The Murphy Bed Bedroom
Created by a team at Cornell University as part of a sustainable design competition, this little home features an ingenious new take on the Murphy bed: a motorized system that allows the mattress to be raised to the ceiling when it’s not in use, freeing up floor space.
The Wishbone Bedroom
The smaller the bedroom, the less it takes to give it a designer look. Wishbone Tiny Homes, the team behind this micro space featured on Tiny House Nation, created a modern bedroom by simply applying a graphic treatment to a strip of wall and adding a geometric-patterned pillow.
Tiny Heirlooms Bedroom
Despite its limited headroom, this couple’s lofted sleeping space by Tiny Heirlooms manages to feel airy rather than squeezed, thanks to well-placed windows and a skylight. The pairing of sky-blue and earth-toned linens soothingly echo the Northwest landscape outside.
The Bunk Bed Bedroom
A young family of four (plus a Great Dane!) make residence in this 232-square-foot house. As their family expanded, the couple converted their former patio into a room with bunk beds, optimizing their vertical space by creating a column of color-coordinated storage bins.
The Tropical Landscape Bedroom
This 200-square-foot home in Kauai by artist and woodworker Jay Nelson lets the tropical landscape do the talking. The bedroom may be minimalist, but the use of salvaged redwood from floor-to-ceiling, as well as a quirky porthole-style window, gives the space a get-away-from-it-all feel.
The Hand-Crafted Bedroom
Alec Lisefski carefully considered every element of his lofted bedroom, part of his 160-square-foot house on wheels. He used a pocket of space behind the mattress to create a narrow nightstand, added a small shelf by the foot of the bed, and even carved out a space-efficient closet along one wall.
The Bohemian Bedroom
Thanks to the double height of this modern cottage, the lofted bedroom is almost tall enough to stand in. It offers another luxury that’s rare for tiny homes: a patio right off the bedroom, allowing the surf-loving couple to step out into the fresh air as soon as they wake up.


