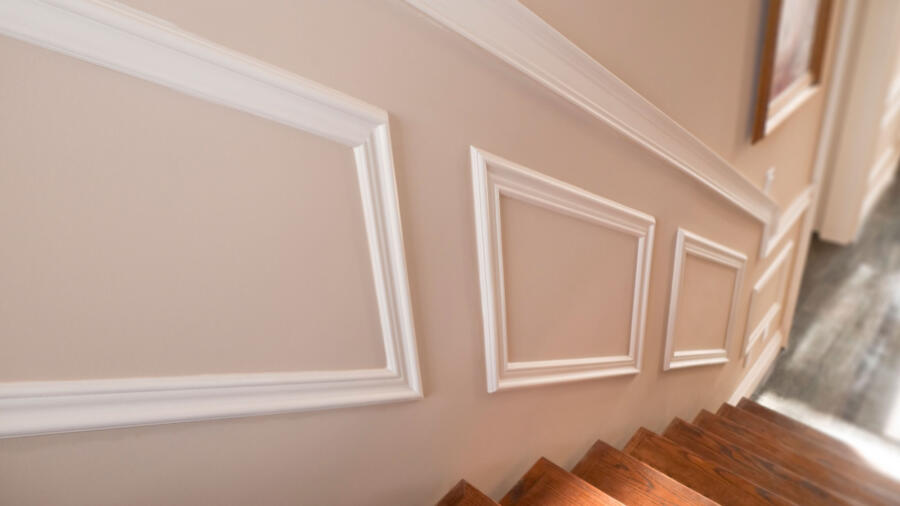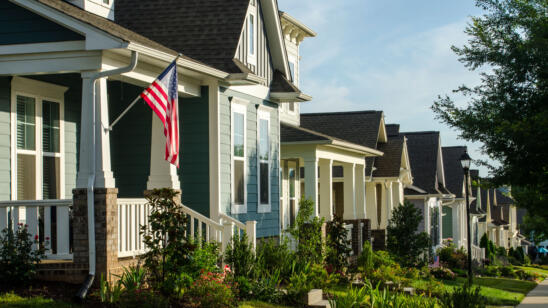Welcome to the second installment of Vintage Home Glossary, a cheat sheet of terms tossed around on recent episodes of Downtown Shabby. Brush up on “K&T wiring” and “wainscoting,” and friends just might call you a vintage home expert.
Farm sink
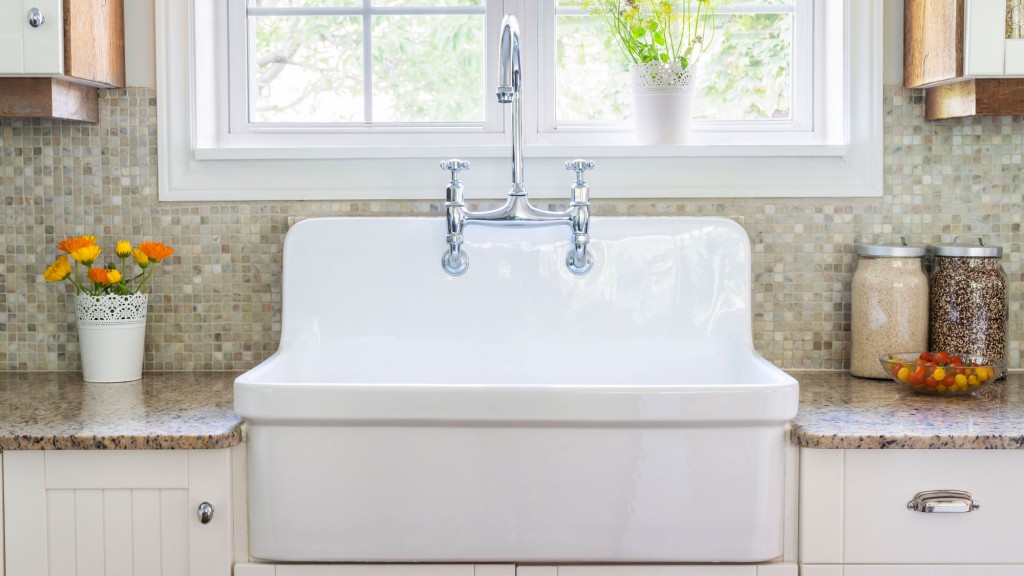 (Photo Courtesy of iStock)
(Photo Courtesy of iStock)
It’s easy to take dishwashers – and even running water – for granted. But in the late 1800s, most of a woman’s day was spent at the sink. Dishes and clothes needed washing, babies needed scrubbing, and the water they required had to be lugged from rivers and wells. The oversized farm sink stored enough water to avoid frequent filling and draining. It was also designed to extend beyond surrounding cabinets. Water would trickle to the floor without damaging the wood, and the woman of the house could easily work in the sink without damaging her back.
Folk Victorian
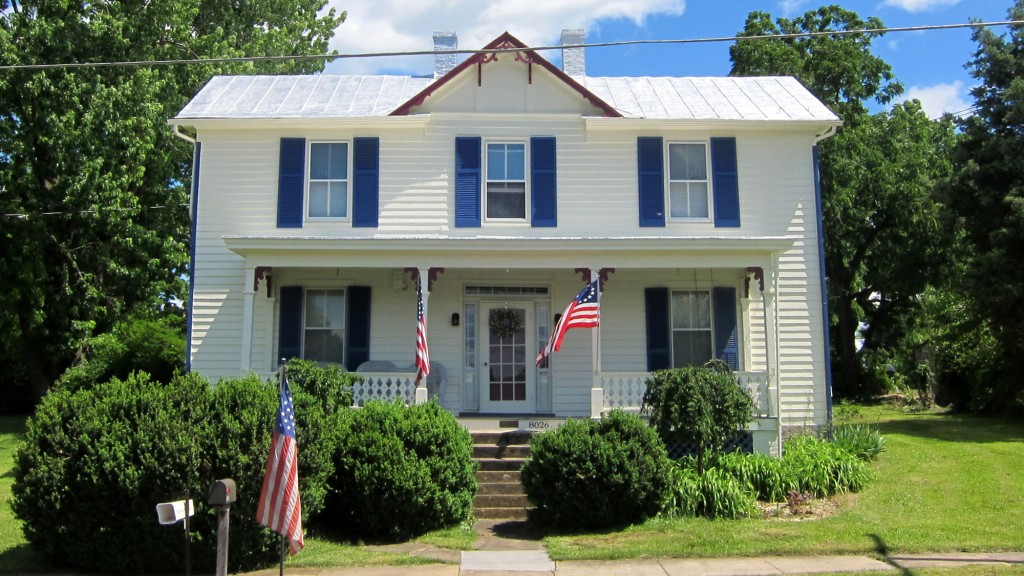 (Photo Courtesy of Wikimedia Commons)
(Photo Courtesy of Wikimedia Commons)
Flashy Queen Annes get all the glory, but Folk Victorian houses were popping up everywhere between 1870 and about 1910. They were simpler in design and for good reason – they were basic shelters gussied up with catalog trim. Average Americans couldn’t always afford elaborate multi-story mansions, so they built modest homes and ordered fashionable prefab trimmings straight from an architectural pattern book. The newly established railroad system transported the wooden details to Smalltown, USA.
Knob and tube wiring
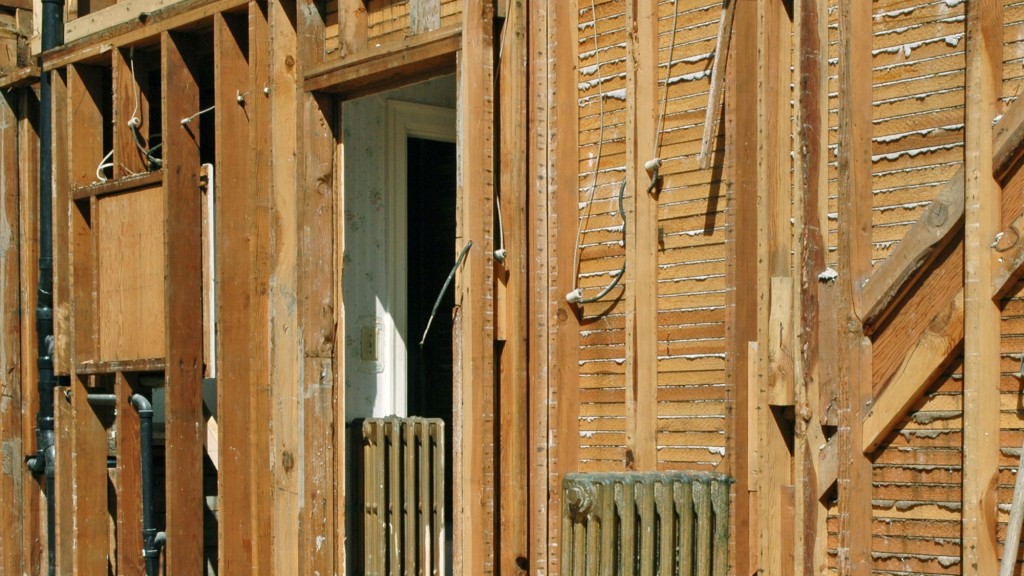 (Photo Courtesy of iStock)
(Photo Courtesy of iStock)
From the 1880s until the 1930s, electrical wiring that passed through wood framing was encased in ceramic tubes. Ceramic knobs kept the copper wires in place as they ran along the building. Although our electrician ancestors did their best with what they had, K&T (as it’s sometimes called) can still be dangerous. In a recent episode of Downtown Shabby, it was discovered to be the source of a major house fire decades ago.
Prairie School
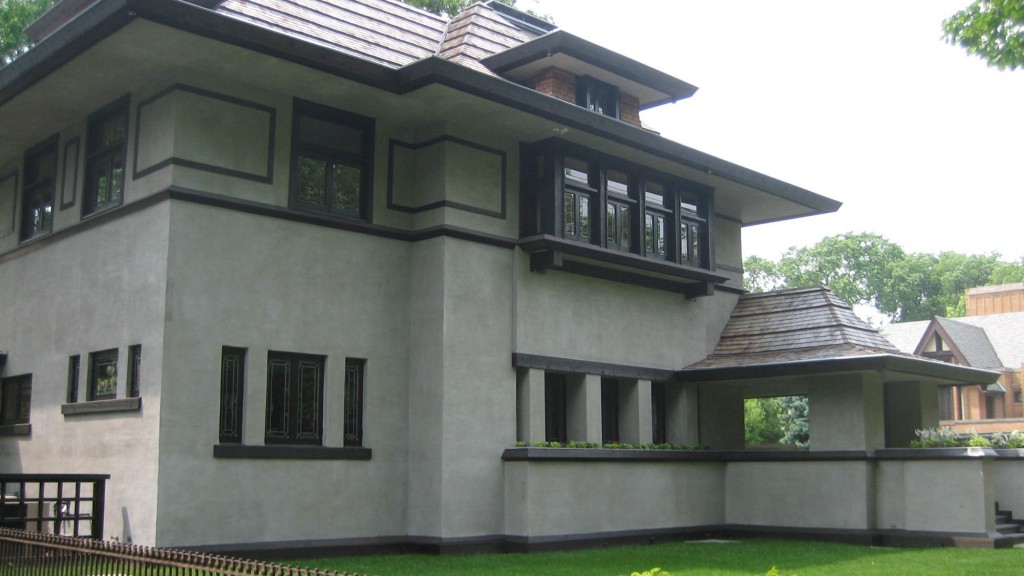 (Photo Courtesy of Wikimedia Commons)
(Photo Courtesy of Wikimedia Commons)
With European design influencing architecture stateside, American architects were ready to put their stamp on local buildings. The Prairie-style emerged in the late 19th century with a focus on quality and craftsmanship – a statement against rising mass production. The midwest’s prairie landscape inspired the house’s shape, resulting in flat or hipped roofs, horizontal bands of windows and paired-down ornamentation. As Downtown Shabby’s Frank Fontana notes, “They were designed with expansive living rooms and dining rooms, but things like kitchens and bathrooms were really cramped. That just doesn’t fly for modern living.”
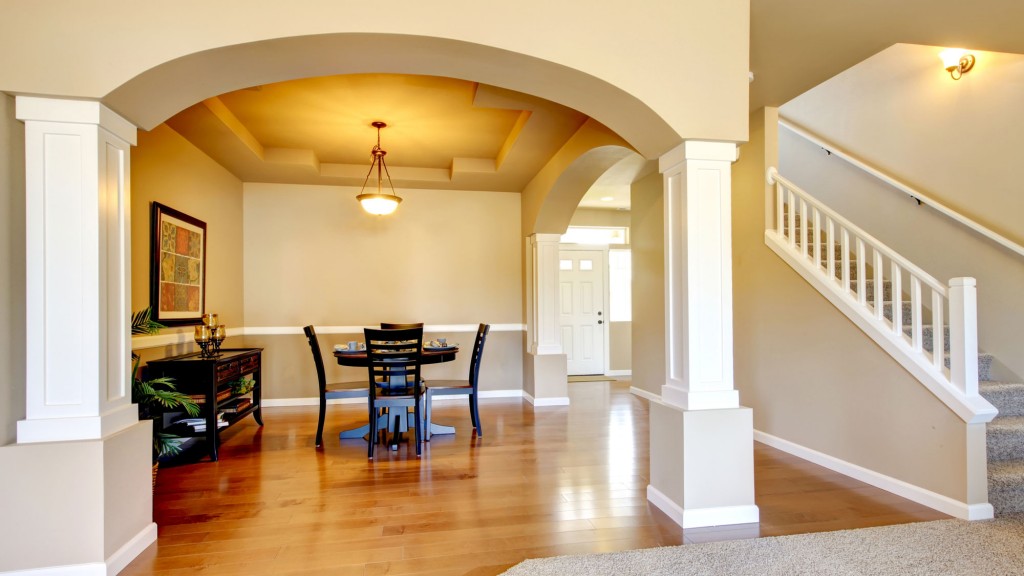 (Photo Courtesy of iStock)
(Photo Courtesy of iStock)
Tray ceiling: An inverted or recessed ceiling is referred to as a tray ceiling. It earned its name by resembling an upside-down serving tray. Purely for style, the design is often less ornate than the coffered ceiling.
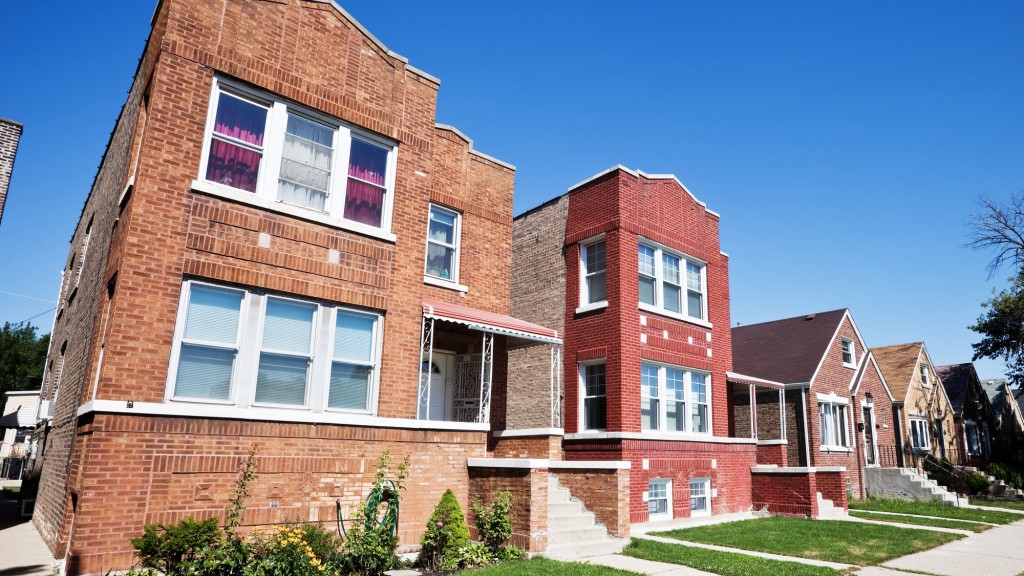 (Photo Courtesy of iStock)
(Photo Courtesy of iStock)
Two-flat: Don’t overthink it. A two-flat is exactly what it sounds like: two flats, or apartments, stacked to form a house. Most homeowners live in the ground-floor unit and rent out the second floor. Both tenants usually share a basement, front or back entrance, foyer and staircase, however, each apartment must also have its own external entrance. Without it, the residence is an ordinary two-story house.
Wainscot paneling
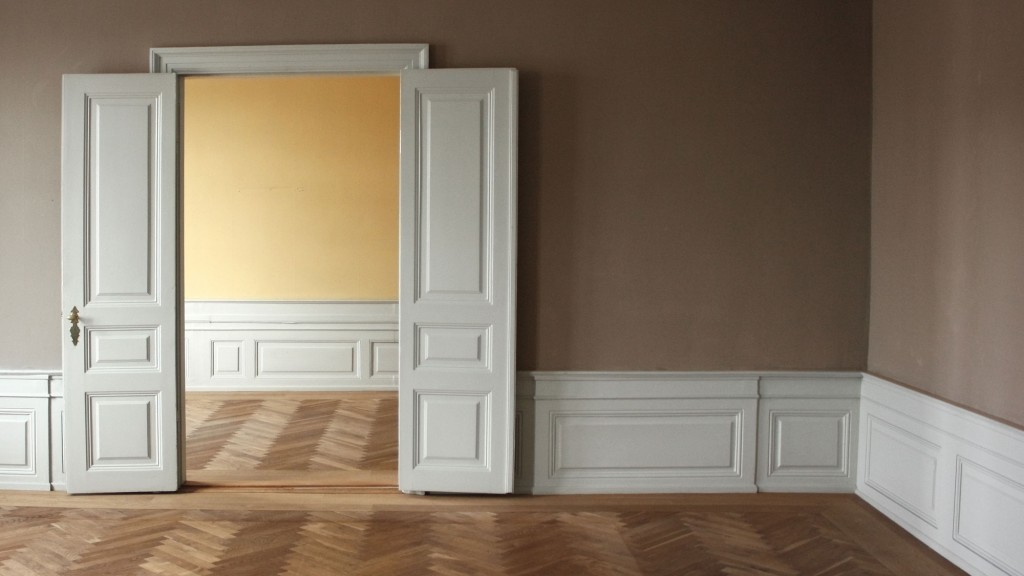 (Photo Courtesy of iStock)
(Photo Courtesy of iStock)
In really old homes, wainscoting was wood paneling that served as insulation on walls made of stone, or as protection against water damage that would creep up from the ground. But by the 1700s, it had become decorative and no longer masked entire walls. Wainscoting has covered only the lower half in recent centuries, bordered by a chair rail (a type of molding) on top and a baseboard below.
